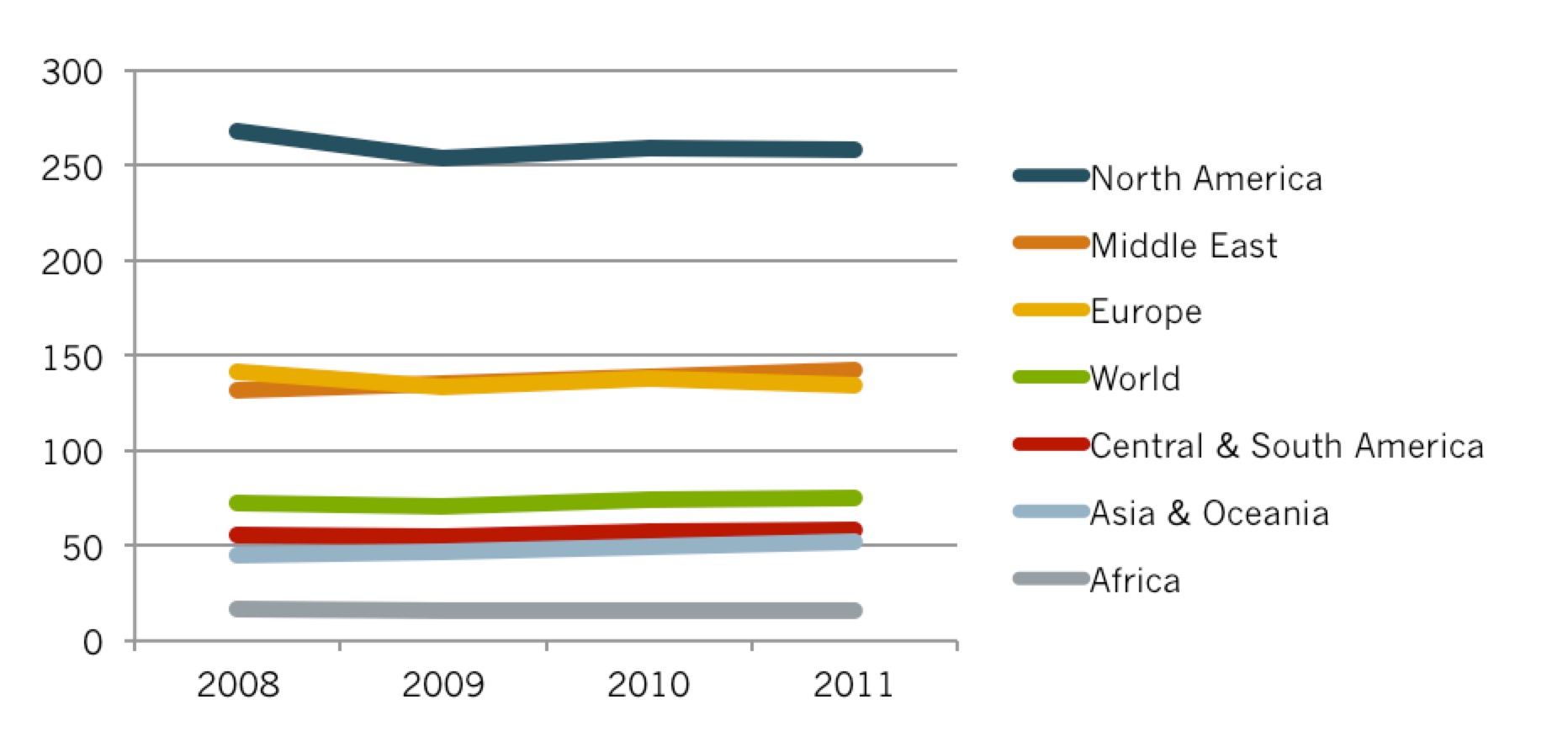by Marilyn Armstrong
Professor Catalina Strother grew up in Romania, but what most people may not know is that she once backpacked across Eastern Europe riding the train through Hungary, Slovak Republic, Czech Republic, Austria and Poland while in an international historic preservation research program in Bratislava.
Catalina recently completed her Doctorate in Urbanism, magna cum laude, from the University of Architecture and Urbanism “Ion Mincu” in Bucharest. This rigorous program took her four years of studies online, readings, paper presentations and traveling for in-person assessment meetings in Bucharest during the summers. Her achievement is a point of pride for her, of course, and the entire School of Building Arts community. Earning a terminal degree while teaching full-time and raising a family is testament to Catalina’s spirit, her personal energy and her commitment to excellence.
Catalina came to SCAD as a Fulbright Scholar to study historic preservation. Before enrolling, she had not set foot on the campus but was drawn to the SCAD program in its historic city setting. After one year in Savannah and an M.A. in historic preservation from SCAD, she continued her studies to earn an M.S. in conservation of towns and buildings from Katholic University of Leuven in Leuven, Belgium.
It was in high school that Catalina knew she wanted to study architecture. With a middle school training in art and having studied mathematics and physics in high school, architecture was not the best choice for a future career, but the only one. Now at SCAD on the other side of the desk, she enjoys academia, engaging with different people and the dynamic environment on the campus. She said the times can be hard and fast but, in between, she makes sure she and her students have fun.
A staunchly private person, she enjoys her family which, in addition to her husband and two children, includes a dog and a cat. Whenever possible, she retreats into reading and painting.
The fun stuff
If you were a rock star, what would you insist on having in the green room before a performance? Grand Marnier
What can you not leave home without? My phone
What are you really bad at? Lying
What are you really good at? I’m a pretty good handywoman. I fix things.
Her favorites —
- Color: black (all colors)
- Food: wild game
- Animal: whale
- Book: too many to pick just one
- Movie: Pride and Prejudice. I’ve seen every film adaptation of the novel.





