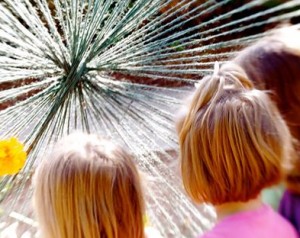by Sarah d’Auriol
In recent years the education system has begun to change dramatically, influenced by research on how children learn and environments that nurture these new teaching techniques. I have researched these changes for my final undergraduate Architecture studio project at SCAD. Conventional education is modeled on the factory system where organization is linear both in the physical layout and in the progression of intellect. Allison Zmuda describes this as the “do as told model,” in Breaking Free from Myths about Teaching and Learning. It is a system known for rules and rule following but does not allow much leeway for those with different needs than “the norm.” Newer models of education involve fluidity and social engagement.
Grade delineation is becoming less regimented in recent education changes. With this children are introduced to topics informally at an earlier age and given the tools to progress at their own speed. Architecturally, this means clustering classrooms of similar age together with common areas in between. NAC Architecture describes this as “neighborhoods of three to four classrooms, anchored by a central communal area.” Breakout spaces should be incorporated in school design. These common areas are used for group work and fun activities, which is a very important strategy in keeping children engaged.
Collaboration has become one of the most important aspects of this change in education layout. Peter Lippman says, in Designing Collaborative Spaces for Schools, that “Flexible and fluid spaces allow for creative and critical thinking.” I believe this very strongly. The architecture of schools must nurture a learning environment, which is both efficient and adaptive. For collaboration and group work, spaces must be malleable and underutilized spaces used for collaboration spaces. The Whole Building Design Guide (WBDG) describes these spaces as “connected visually with colors and patterns, with platforms, steps, and alcoves.” Understanding this aspect of education is important in designing spaces and choosing furniture, to best accommodate the needs of the changing education model. Breakout spaces can range from niches for one or two people to nodes where a larger group can spread out. Although spaces must be versatile, they must nonetheless have intention, to refrain from creating unsafe and chaotic spaces within the learning environment.
Biophilia is greatly influencing the architecture of schools as well. The WBDG states that “Researchers that study the neuroscience of learning have found that light, color, and scale can affect stimulation of the brain.” Natural light and views should be provided as much as possible without creating glare and are especially good for classrooms, hallways, and common spaces. The creation of structures and spaces with duel use helps with sustainability goals and optimizing resources. Windows not only provide natural light but also create views to the outdoors. Operable windows allow for natural ventilation, which is healthier for all users and allows for more sustainable buildings. Classrooms can also include outdoor patios or learning areas, which help educate and engage students on the importance of natural resources. Outdoor spaces can dually be used for expending excess energy. Learning about the environment helps children understand the importance of community values and collaboration with not only students but also members of the general community.
This research has inspired my own school design project for studio, where I am creating a large lobby space serving as both lobby and library, delineated through color and elevation changes. For a small-scale school this has many advantages, including the need for fewer supervisors than a separate library and adding more presence and importance to the lobby space.
When implementing changes in school design we seek to understand the ideals of the school for which we are designing. Understanding that, the importance of social relationship and cultural values can and should be expressed through the architecture.
Sarah d’Auriol is a fourth year Architecture student at SCAD.

